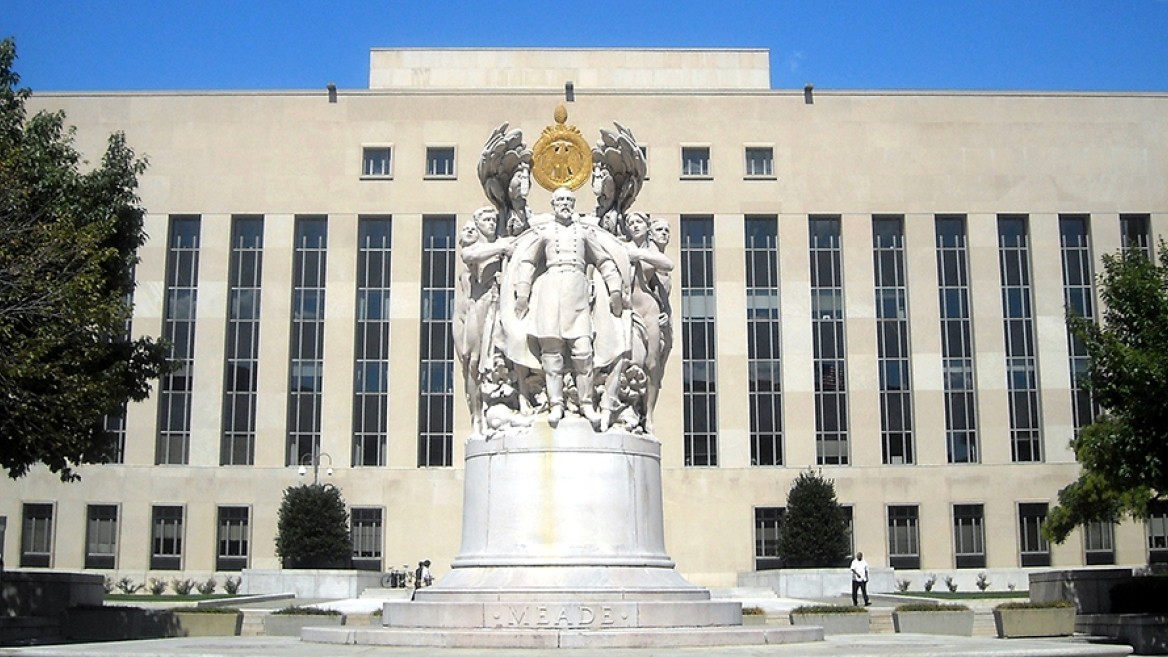E. Barrett Prettyman United States Courthouse

The E. Barrett Prettyman US Courthouse is located at 333 Constitution Avenue in view of the United States Capitol in Washington, DC.
The design by Louis Justement in the post-World War II modernist style has a generally rectangular footprint. The H-shaped building contains six floors, two penthouse levels, and a single sub-grade level. Completed in 1952, the building was constructed for the use of the US Courts under the Judiciary Branch of the United States government. The main courthouse building is approximately 643,577 gross square feet (GSF) and approximately 540,977 rentable square feet (RSF). The main courthouse has not undergone major modernization since its construction; thus, changes are necessary to replace worn-out MEP systems and improve energy efficiency. Our feasibility study addressed the following:
-
Replacement of the existing building HVAC system and courtroom-specific units with a new mechanical system that will address both the operational concerns of the building as well as the security requirements
-
Replacement of the building electrical distribution systems and associated life safety generator
-
Replacement of the building plumbing systems and renovation of public restrooms
-
Installation of a new roof
-
Installation of blast-resistant windows and doors that meet the required “medium” level of protection
-
Renovation of the public elevators with the restoration of the existing cabs
-
Repair of finishes to the historically significant public area of the building; specifically the lobbies and primary circulations corridors
-
Complete necessary seismic non-structural improvements
-
Abate or encapsulate hazardous materials
-
Renovate site to improve aesthetics and address security requirements