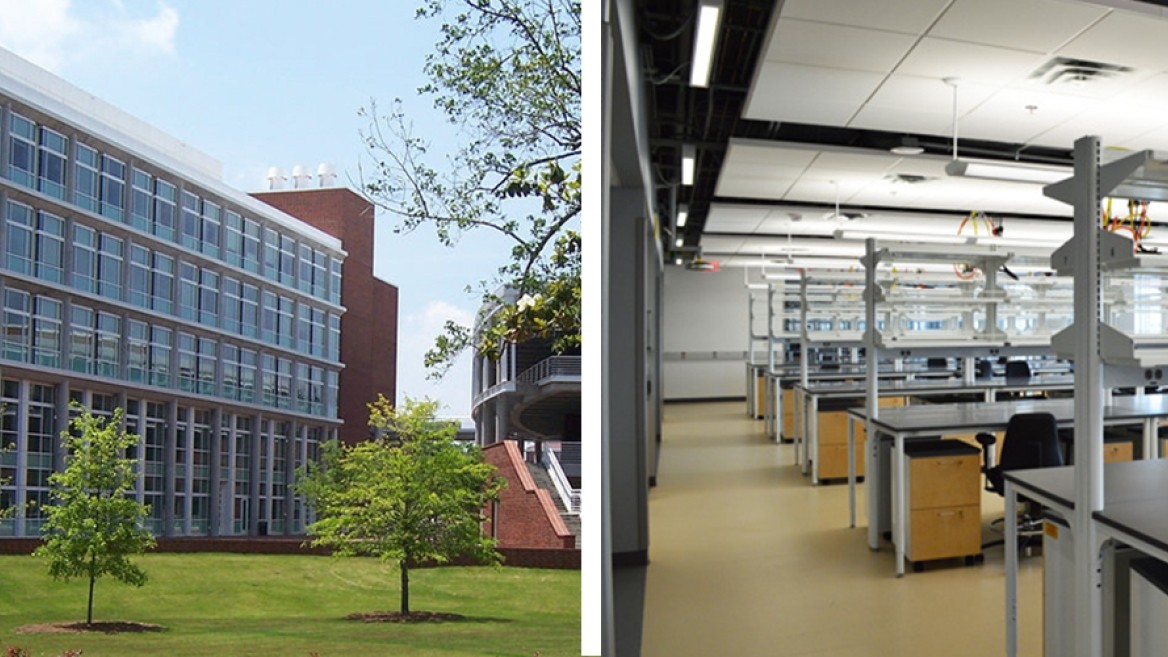East Carolina University | Science and Technology Building Laboratory

East Carolina University grew its campus with 8,500 ft² of new, open, flexible laboratory spaces in the Science and Technology Building.
Approximately 5,300 ft² of biochemistry research laboratory space is located on the fifth floor, and approximately 3,200 ft² of computational lab space is located on the third floor.
Mechanical systems were designed to accommodate specialized spaces and functions such as Isotope Analysis Lab (requiring all non-ferrous materials), working cold rooms, fume hood alcoves and equipment rooms. Normal, emergency, and standby electrical systems were designed to accommodate the immediate and future laboratory needs while allowing for ultimate flexibility and expansion. The project design took advantage of expansive perimeter glazing and employed daylight harvesting lighting with automatic control throughout the labs.