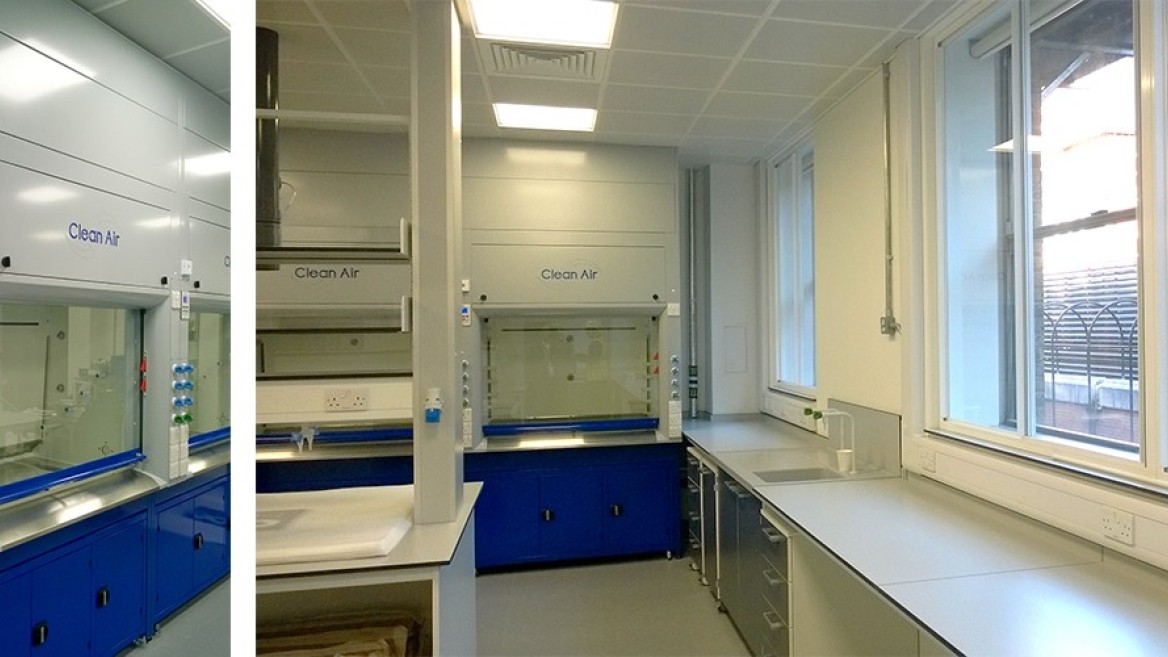Imperial College | Bone Laboratories

Introba (formerly Elementa Consulting) worked on several feasibility studies considering the extension and remodeling of the Bone Building.
The Bone Building is a Victorian structure tightly bounded by other buildings on the Imperial College South Kensington site.
From these studies, the University’s Faculty of Chemical Engineering decided to convert a number of IT rooms into general research and teaching laboratory space, providing four large laboratories, which provided an additional 29 fume cupboards to the facility plus write-up spaces for which we undertook complete MEP design services.
The site is bounded by the Royal College of Music and Royal Albert Hall, so acoustic and plant screening considerations are foremost. The key to the design is to locate a new plant amongst extensive existing plant in a manner that minimizes disruption to other labs and the business operation of the site.
As ventilation is the largest energy-consuming element of the scheme, Introba proposed a full variable air volume air handling solution with heat recovery (to turn down air volumes and, therefore, heating/cooling loads in periods of reduced use). The nature of the existing building has necessitated a large amount of surveying, with Introba arranging services measured survey and specialist validation of current system connection points.