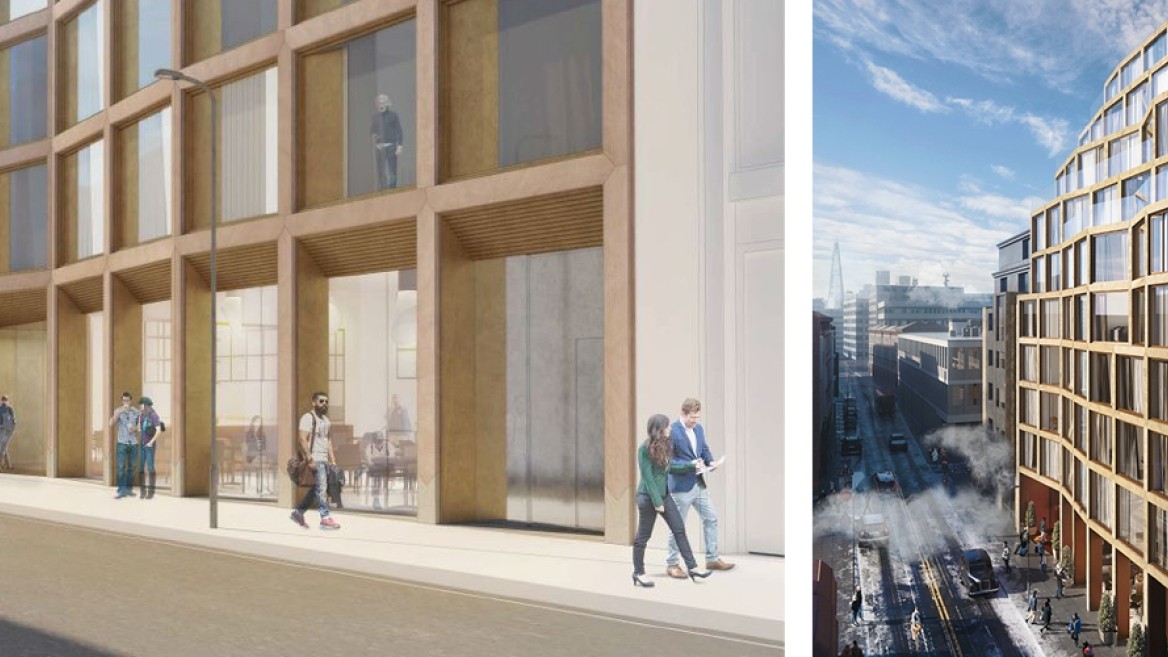Ocubis Paul Street Hotel

A unique opportunity to breathe new life into the relatively dormant City/Shoreditch border, the new hotel at 49-51 Paul Street proposes exemplary architecture alongside a modern, technology-forward, sustainable design.
Once complete, the hotel will offer 145 spacious bedrooms over ten stories with a public restaurant and café space available at ground floor level. The hotel’s façade follows a contemporary interpretation of the Shoreditch warehouse elevation, complementing the surrounding architectural styles dominated by Victorian and Edwardian warehouses. Introba (formerly Elementa Consulting)’s work on the project has involved detailed analysis and design across the building exterior to prevent overheating from occurring from the large glass façade. Compact air conditioning units used throughout have also aided the project’s aesthetic aspirations by improving views and minimizing the need to compromise on the architectural design and the building’s fit within the streetscape.
Introba has liaised with the GLA (Greater London Authority) over the energy and heating strategy of the new build hotel to ensure maximum optimization. As an infill site, the project posed interesting challenges to achieve the same carbon reductions due to the reduced building effective external envelope, with future neighboring buildings still yet to be built. Other sustainable methods include maximizing the roof space through PVs and low-energy ASHP to provide the heating/cooling and sufficient CHP to provide the building’s hot water. Overall high energy efficiency has been achieved, saving the client in both carbon and cost reductions.
With work occurring on the site, which has been vacant since the 1970s, the new hotel seeks to reinstate the historic building line of Paul Street while improving the immediate environment’s character and broader area.