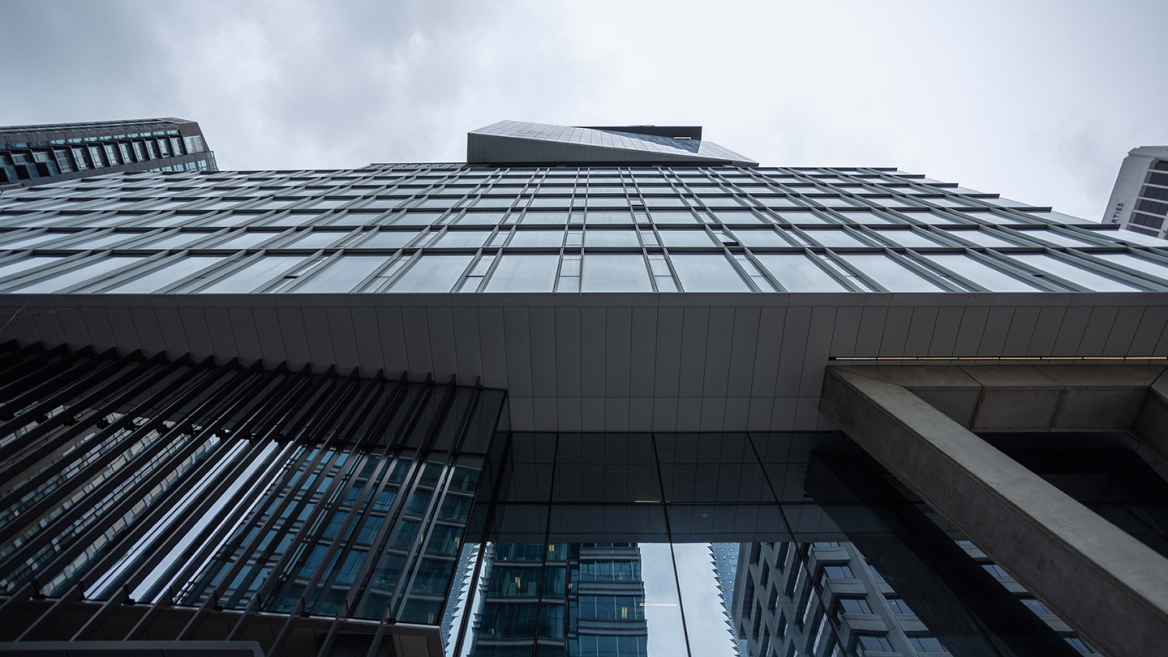The Stack | 1133 Melville Street

We provided mechanical, electrical, fire protection, sustainability consulting, energy modeling, lighting design, technology, and integration services for The Stack tower in Vancouver, BC, Canada.
The Stack at 1133 Melville Street – named for its unique, stacked-box design – was the tallest office tower in downtown Vancouver upon its completion in 2020.
Project owners Oxford Properties Group, along with designers James K.M. Cheng Architects and Adamson Associates Architects, were the masterminds behind the creation of this industry innovator. The 550-foot-tall, 700,000 ft² tower comprises four boxes placed upon one another, with each strategically rotated to incorporate six roof terraces offering panoramic views over Vancouver.
Its artistic and unique architecture offers one-of-a-kind prime commercial real estate for a wide diversity of firms. The lower floors of the building are well-suited for tech companies, with corporate and executive suites on the mid and upper floors. The development also fills a crucial hole in the Vancouver office market, which recently had a low vacancy rate.
Destined to beautify the Vancouver skyline, The Stack aims to spread its positive impact on the environment. As one of only two high-rise projects in Canada selected to be part of the Canadian Green Building Council’s Net-Zero Carbon Pilot Program, the development targets LEED Platinum and net-zero carbon efficiency, bringing sustainability to the big stage. We provided mechanical, fire protection, electrical, lighting, technology, AV, LEED, and sustainability consulting services to this icon of green design.
In doing so, we used an Integrated Design Process (IDP) to ensure multidisciplinary coordination and project success. The Stack is another product of our high-performance building experience and sustainable, green engineering innovation.
Project Highlights
-
Passive design
-
Solar shading
-
High-efficiency heating and cooling systems with air-source heat recovery heat pumps
-
Demand controlled ventilation
-
Reduced greenhouse gas emissions to satisfy City of Vancouver’s Higher Buildings Policy
-
Stormwater management and treatment for non-potable use
-
Zero waste management plan
-
Mid-block passageway
-
Higher than industry norm office floor heights office floor plates