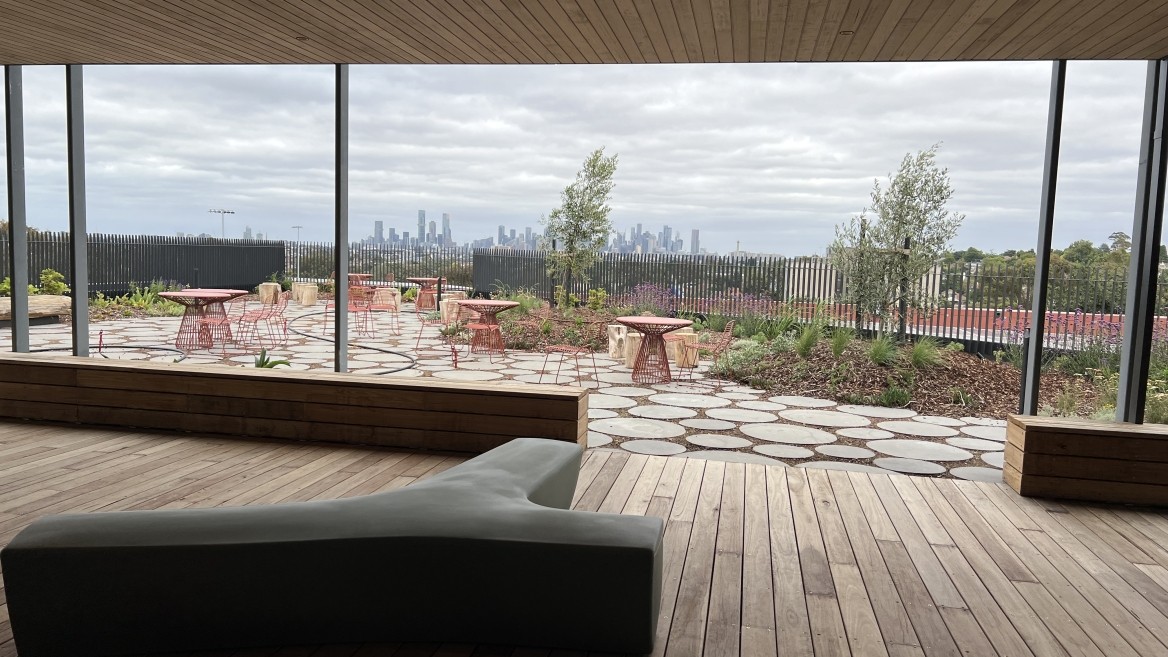Xavier College | Central Precinct Redevelopment

The Year 7 and 8 Building at Xavier College in Kew, Victoria, Australia, will inspire learning experiences and be enduring and flexible enough to support the school's strategic plan for another 150 years. The existing iconic heritage Chapel Building and historically significant neighboring buildings across the campus integrate with the new structure seamlessly.
The sustainability aspirations for the project emphasize environmental principles as well as social sustainability and utilization of the building as an educational tool for the occupants. The building is designed to be zero-carbon ready, with fully electric fittings and a carefully selected service system design that minimizes environmental impact.
As part of Xavier College's Campus Masterplan, the design reimagines the Chapel Oval, excavating the existing oval and building a new playing field over a 250-car car park. A creative use of space that further supports the college's sustainability ambitions with electric vehicle charging, rainwater harvesting, and reuse.
The extensive reimagining of the campus required new site-wide wet fire (hydrants, hose reels, and fire sprinkler) and dry fire (fire-indicating panels) infrastructure strategies and coordination with Fire Rescue Victoria on new fire services pumps and tanks, central fire alarm, and indicating systems and fire truck traffic routes within the school. The project also required coordination of complex services (mechanical ductwork, pipework, electrical cable trays, stormwater/sanity drainage, and fire pipework) to ensure the architectural design intent of high ceilings and visual perspectives.