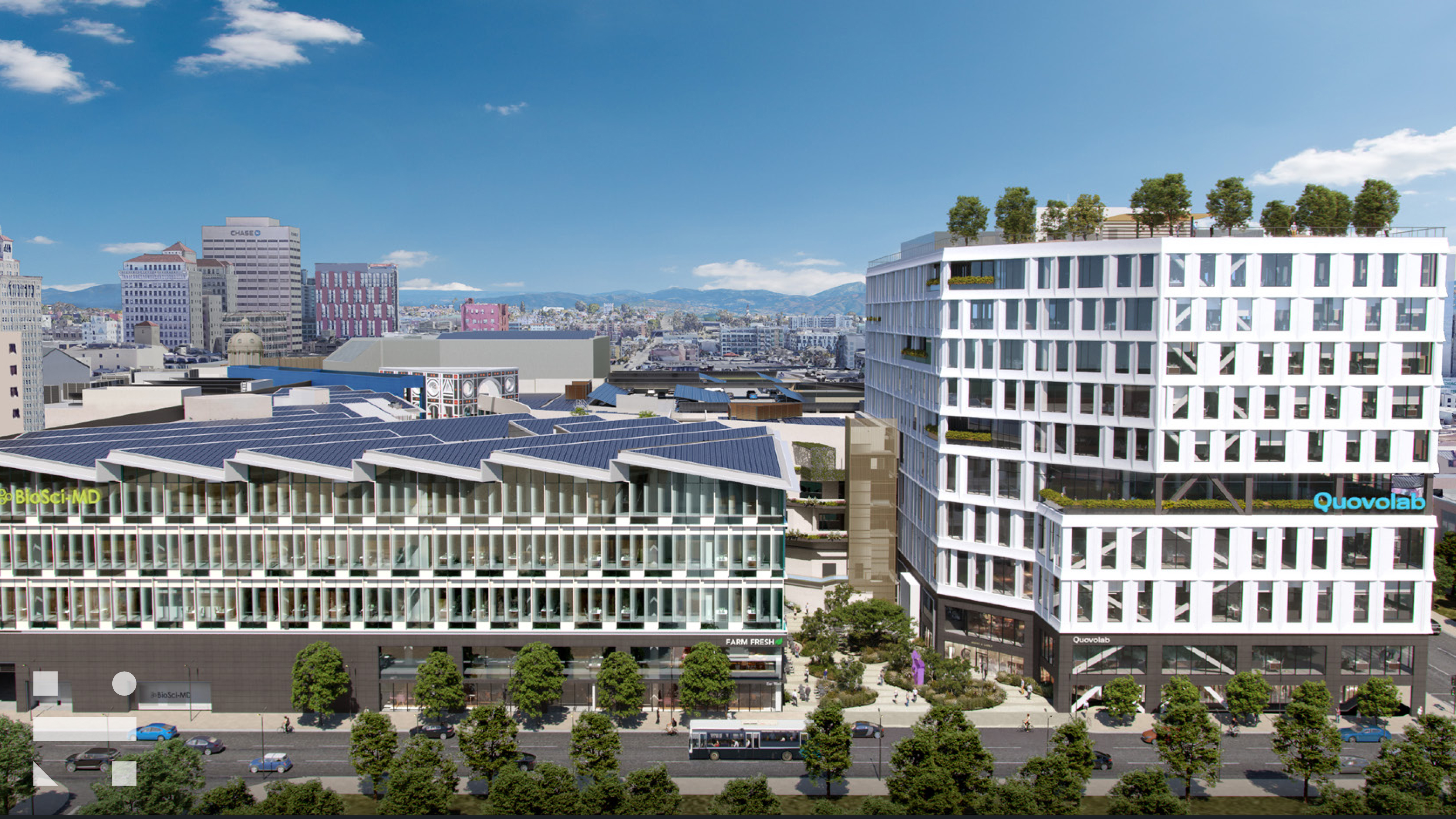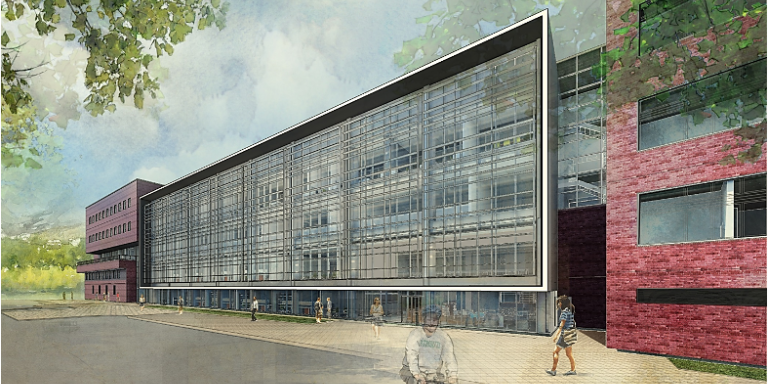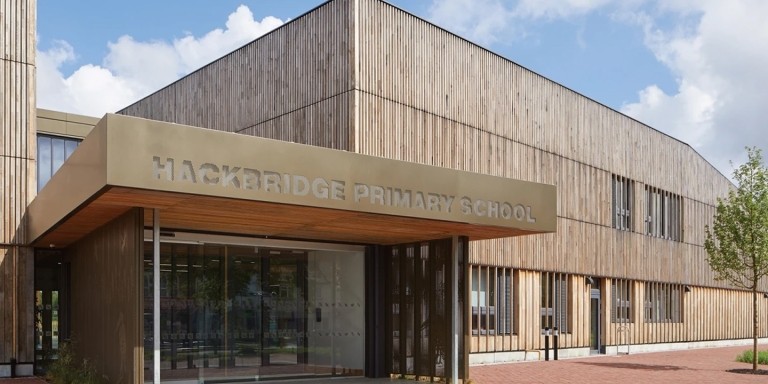An Urban Renewal Blueprint: Transforming Horton Plaza

In the heart of downtown San Diego, a phoenix has risen from the ashes of a once-forgotten 40-year-old mall.
The Horton Plaza Redevelopment stands as a testament to innovative urban renewal, breathing new life into an aging center and transforming it into a vibrant, sustainable, and multifaceted campus. What was once a run-down and abandoned 850,000 ft² mall has now expanded to occupy 1,000,000 ft², boasting a blend of office spaces, life science facilities, retail outlets, and dining establishments. Here, we explore the remarkable journey of the Horton Plaza Redevelopment Project, highlighting its design and sustainability features, as well as its significant contributions to the revitalization of downtown San Diego.
Design and Sustainability Features
At the core of the Horton Plaza Redevelopment Project lies a commitment to sustainability and environmental stewardship. The project has set ambitious goals, aiming to achieve LEED Platinum, WELL Platinum, and Wired Score Platinum certifications while also striving for net-zero carbon emissions. These certifications are not just lofty aspirations; they reflect a genuine dedication to creating a built environment that enhances the well-being of its occupants and minimizes its ecological footprint.
One of the standout features of the redevelopment is its energy infrastructure. With approximately 2.2 megawatts of peak power production and an 800-kilowatt-hour battery system, the campus is equipped to generate and store a significant portion of its energy needs onsite. This, coupled with aggregate metering and advanced technologies, results in an impressive 50-60% annual reduction in utility costs. Furthermore, any remaining carbon emissions are offset by purchasing credits, ensuring the campus operates harmoniously with its surroundings.
Water conservation is another key focus area of the project. By implementing a blackwater recycling system, the campus can save approximately 55% of its potable water use. This innovative system treats wastewater from core restrooms, repurposing it for tasks such as cooling tower makeup and flushing. By reducing reliance on dwindling freshwater resources, the redevelopment sets a precedent for sustainable water management in urban environments.
Chilled water heat recovery further enhances the project's energy efficiency. By harnessing waste heat from the chilled water system, the campus is able to supplement its heating needs, thereby reducing overall energy consumption. This integrated approach to heating and cooling not only saves money but also contributes to the project's overarching goal of carbon neutrality.
The centerpiece of the Horton Plaza Redevelopment is a 300,000 ft² life science tower designed to accommodate a variety of tenants and functions. The tower exemplifies flexibility and adaptability, whether configured as office space or state-of-the-art laboratories. Lab exhaust heat recovery systems further enhance the tower's energy performance, minimizing the need for additional heating and ventilation equipment. This forward-thinking design not only reduces operational costs but also enhances the overall comfort and productivity of occupants.
Collaboration and Innovation
The success of the Horton Plaza is a testament to the power of collaboration and innovation. From the outset, the project team, led by Stockdale Partners, embraced a shared vision of sustainability and excellence. Through close coordination with the owner, architect, and community stakeholders, Introba was able to navigate complex challenges and deliver a truly transformative project.
The involvement of Introba's design analytics and engineering teams further elevated the project's sustainability credentials. Acting as an advisor for the optimization and procurement of photovoltaic and battery storage systems, Introba helped significantly reduce both upfront capital costs and ongoing operating expenses. By leveraging technical expertise and financial acumen, Introba facilitated the deployment of one of the largest commercial-scale microgrids in California, setting a new standard for energy resilience and efficiency.
Project Highlights and Future Outlook
Horton Plaza stands as a beacon of innovation and sustainability in the heart of San Diego. With 840,000 ft² of renovated space and a 10-story life science tower, the project represents a bold reimagining of urban landscapes. The redevelopment sets a new benchmark for sustainable design in the built environment by prioritizing energy efficiency, water conservation, and occupant comfort.
Looking ahead, the project's success serves as inspiration for future endeavors in urban renewal and regeneration. As cities grapple with the challenges of climate change and rapid urbanization, projects like Horton Plaza offer a blueprint for creating resilient, livable, and environmentally responsible communities. By embracing innovation, collaboration, and a shared commitment to sustainability, we can build a brighter future for future generations.
Read on for project highlights:
Certifications
-
LEED Platinum (currently under review)
-
WELL Platinum (currently under review)
-
Wired Score Platinum (Achieved)
Net-Zero Carbon
-
~2.2 MW of peak power production
-
800 kW/3,000 kWH battery system
-
Aggregate Metering, with 50-60% annual utility cost savings
-
The remaining carbon production is offset through the purchase of credits
Blackwater Recycling System
~55% water savings through reclaimed water use for cooling tower makeup and flushing.

Chilled Water Heat Recovery
The chilled water system has been designed to operate as a heat recovery loop.

All Electric Lab
-
The 300,000 sq ft high-rise building is designed to flexibly accommodate 100% office space, 100% all-electric lab space, or any variation in between.
-
Lab exhaust heat recovery systems were designed to decrease the overnight heating for the 24/7 lab spaces.
-
High efficiency air source heat pump/heat recovery units were incorporated to supplement the central plant to address the added heating and cooling requirements.

----
This project is a winner of our 2023 Introba Awards initiative in the Whole Systems Thinking category, rewarding work that understands interconnections and an integrated approach to drive performance.
The Introba Awards, a competition juried by external industry professionals, seek to discover, recognize, and reward the very best work done by Introba employees. Our awards categories are inspired by our Living Systems approach, helping us ideate and tackle complex design challenges and improve the performance of our business.
Learn more about Horton Plaza Redevelopment in the project profile below.
Related News
-
Apr 22, 2024
The key to business success is timing
Insights & Perspectives -
Apr 11, 2024
Transforming STEM Education: UVA's Renovated Science Complex
Insights & Perspectives -
Mar 29, 2024
Hackbridge Primary School: Lessons Learned from Post-Occupancy Evaluation
Insights & Perspectives



