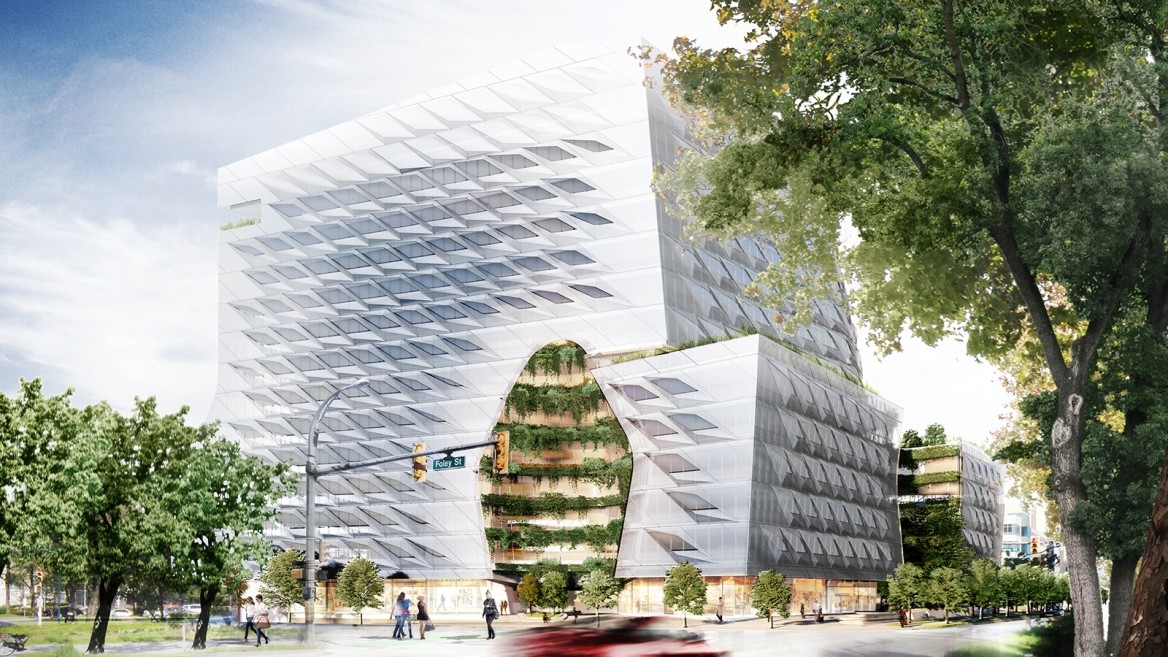Lululemon Store Support Centre

We are providing mechanical, plumbing, daylighting, wellness, and sustainability advisory services for this project in Vancouver, BC, Canada.
Lululemon is planning a new 13-story global headquarters in central Vancouver, Canada, which will reflect the company’s focus on an active, healthy lifestyle and fitness. We are working with them to align sustainability, health, and well-being metrics to the company’s target audience via education, consulting, and documentation.
The building’s design will showcase how healthy spaces that promote occupant wellness also contribute to a more sustainable built environment. The design incorporates access to daylight, green spaces, and landscaped terraces throughout, as well as retail and restaurant space on the ground level. Areas of focus on this design include:
-
Energy, climate and water
-
Materials, waste and chemicals
-
Human well-being
-
Community resilience
These targets will be achieved via amenities that encourage health and wellness; infrastructure that enables and inspires sustainable living (social and environmental); and clean air, water, energy, and climate for the building.
As part of the project, we will provide documentation on how our analysis informed the resulting design and form of the building so that our analyses can be better replicated on future projects for the client. We also developed the overall approach for biophilic design and the integration of healthy materials.
Sustainability targets
-
LEED v4 Platinum
-
WELL v2 Platinum
-
Zero Carbon
-
One Planet Living
-
BC Energy Step Code
Photo: Morphosis