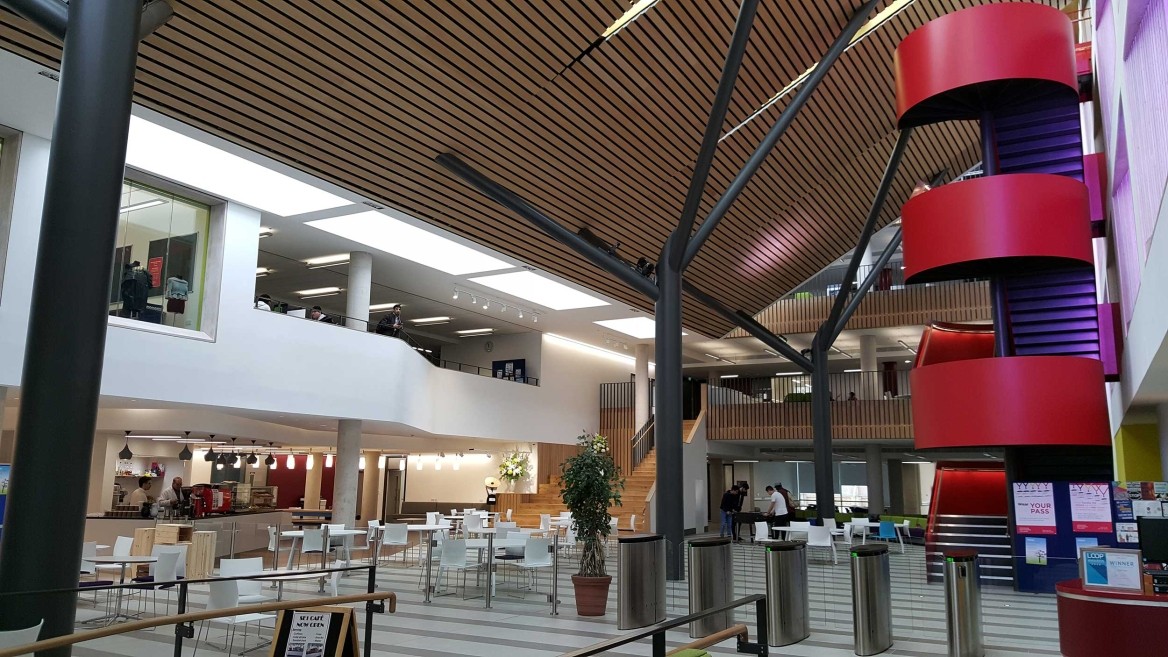Southwark College

Introba provided mechanical, electrical, and public health services for Southwark College in London, United Kingdom.
The redevelopment of the Southwark campus at Southwark College included in Phase 1: the retention of the structural frame and floor slabs of an existing 1970s building; the construction of the college’s new frontage, including entrance and main reception leading to the new central atrium meeting and café space. Phase 2: constructing ICT laboratories, LRC, public exhibition space, music studios, dance studios, and a roof garden.
Our services included the detailed design of all mechanical, electrical, and public health environmental services, with dynamic thermal modeling to demonstrate the planning required 25% reduction in CO₂ emissions, summer-time temperature conditions, and shading requirements, as well as daylighting and Part L compliance strategy.
The building will have a high-performance envelope, highly efficient VRF air conditioning system, a 120 m² photovoltaic panel array at the rooftop, and a 17kW Combined Heat and Power unit to provide the lead heat source.
Sustainability
-
BREEAM Excellent
Project Highlights:
-
Redevelopment of campus including the retention of the structural frame and floor slabs of an existing 1970s building and new frontage
-
Construction of ICT laboratories, LRC, public exhibition space, music studios, dance studios, and a roof garden
-
dynamic thermal modeling to demonstrate the planning required 25% reduction in CO₂ emissions, summer-time temperature conditions, and shading requirements, as well as daylighting and Part L compliance strategy