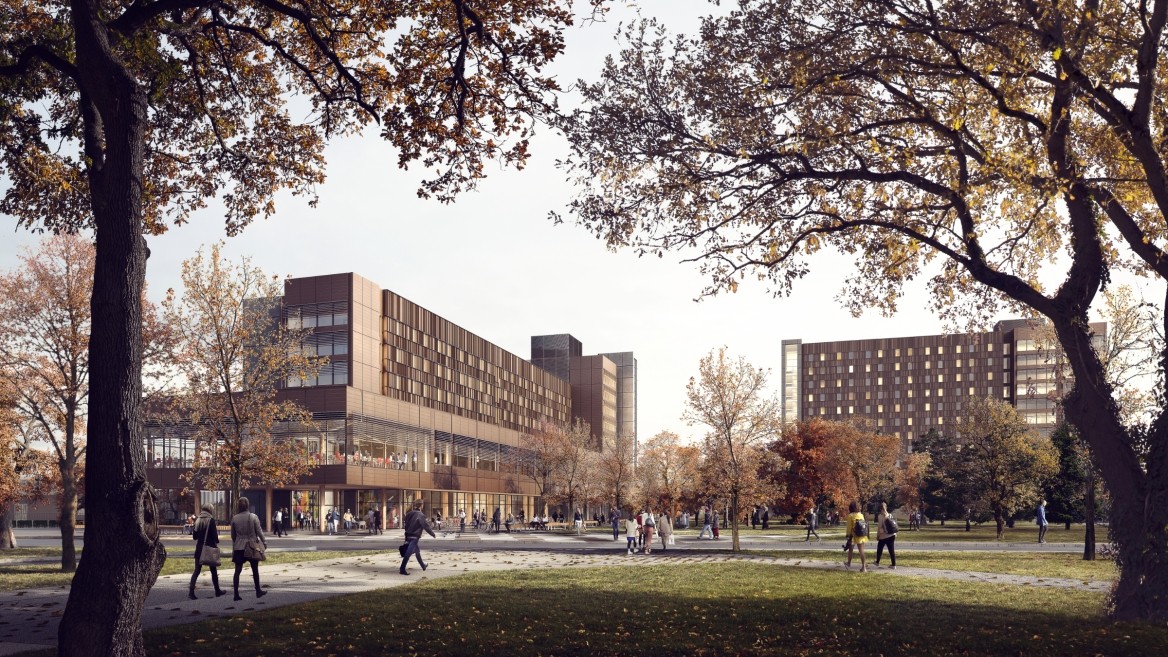University of Victoria | Student Housing & Dining

We provided mechanical engineering and energy modeling services for the University of Victoria’s Student Housing and Dining facilities in Victoria, BC, Canada.
We provided mechanical engineering consulting and energy modeling services to the new student residences of the University of Victoria, B.C., in addition to a new commercial kitchen, server, and dining facility serving the entire campus. The development also includes new conference spaces and classrooms. Čeqʷəŋín ʔéʔləŋ (Cheko’nien House) features 398 student beds, as well as the Cove dining hall that is open to the entire campus community. Sŋéqə ʔéʔləŋ (Sngequ House) features 385 student beds, two 225-seat classrooms, and an Indigenous student lounge and meeting rooms.
Our team supported the contractors in delivering the project to comply with onerous Passive House construction methods and implement cutting-edge mechanical systems including a central refrigeration heat recovery system, air source heat pumps for generating domestic hot water, kitchen exhaust heat recovery system, and optimized passive design strategies.
The project also incorporated mechanical systems catering for the special ceremony essential to the indigenous group which has a historical relationship with the university.
These new buildings meet LEED V4 Gold and Passive House standards.
Sustainability
-
Passive House
Project Highlights
-
New student residence and new commercial kitchen, server, and dining facility serving the entire campus
-
Student housing comprises 780 bedrooms with associated lounge and study spaces
-
Supporting the contractors to deliver passive house design with cutting-edge mechanical systems
-
The design includes a central refrigeration heat recovery system, air source heat pumps for generating domestic hot water, a kitchen exhaust heat recovery system, and optimized passive design strategies
-
Incorporates mechanical systems catering for special ceremonies essential to the Indigenous group at the university
Photo Credit: Perkins & Will