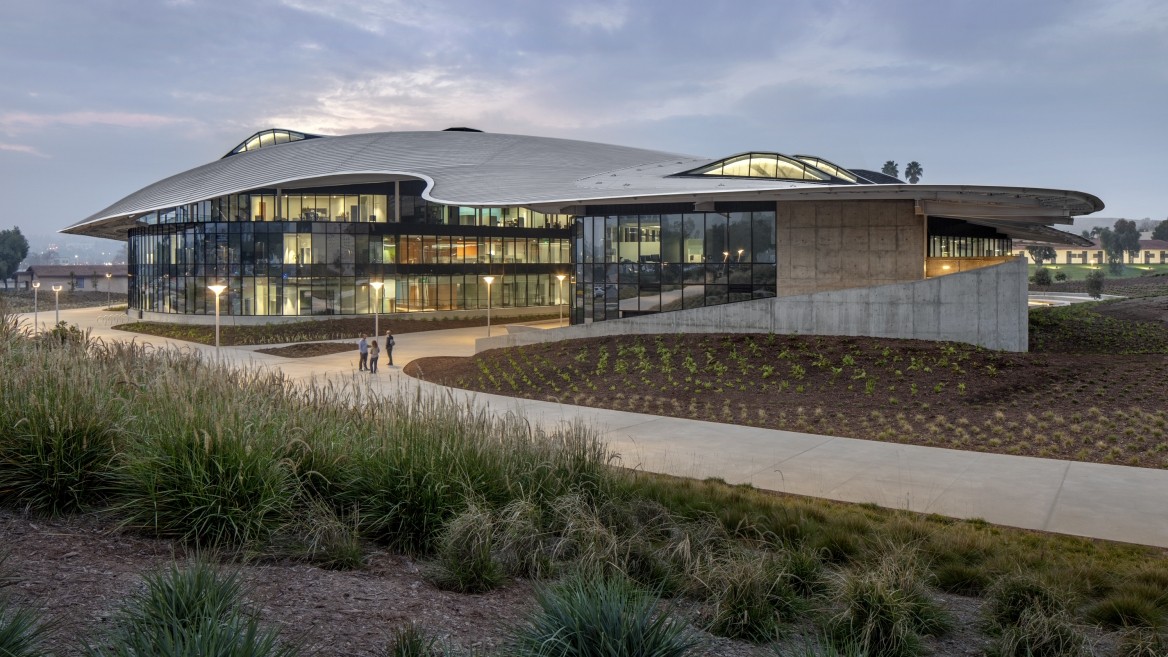California Polytechnic University | Student Services Building

As a member of a deeply collaborative team, Introba (formerly Integral Group) worked closely with the architect from the concept phase through full design implementation for the new 138,000 ft² Student Services Building (SSB).
Providing daylight modeling, energy modeling, and sustainability consulting in addition to mechanical, electrical, and plumbing design services, Introba was instrumental in guiding the building orientation and application of a high-efficiency building envelope to optimize energy efficiency opportunities, maximize daylighting, reduce mechanical systems reliance, and optimize thermal comfort.
This Net Zero Energy Ready building features a large overhang that provides window shading to minimize solar heat gain while allowing abundant daylighting. The building also features radiant heating and cooling, among many other sustainable features.
The new SSB houses several departments, including Academic and Student Affairs, IT, University Advancement, Administrative Affairs, and the Office of the President. The SSB replaces the iconic Classroom, Laboratory, and Administration Building (CLA), which is situated directly on the San Jose fault line and is plagued by inefficiency and seismic concerns.