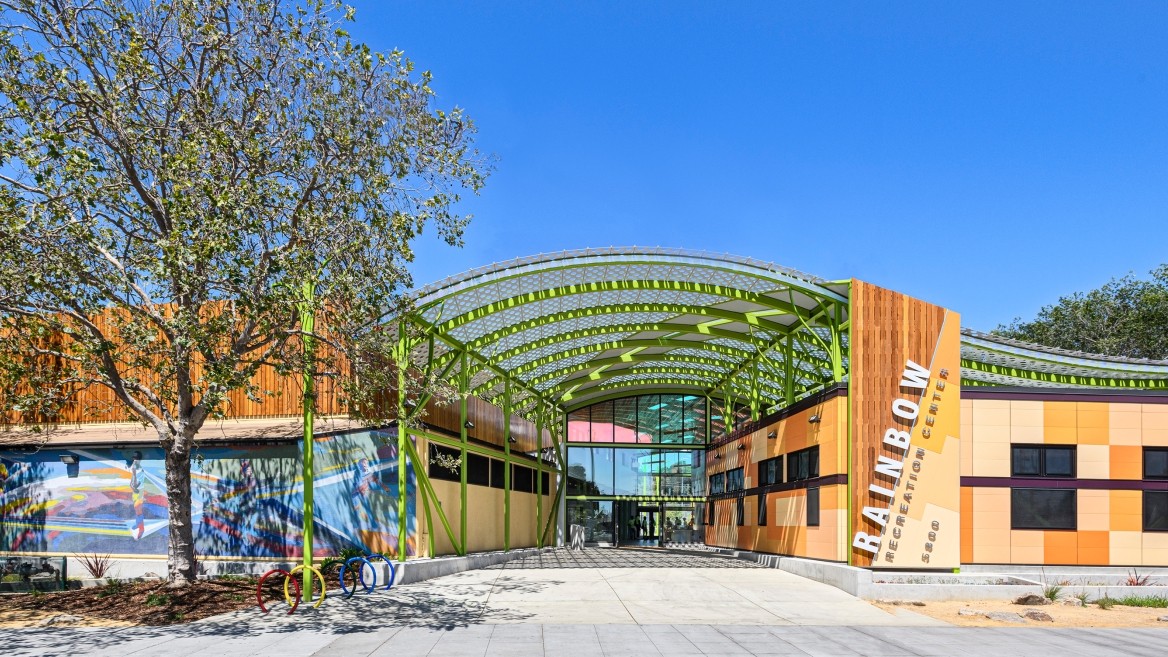City of Oakland | Rainbow Recreation Center

Located in Oakland’s Seminary District, the Rainbow Recreation Center was originally built in 1980 and needed updating and expansion to serve the local community better.
The existing 9,985 ft² building includes a gymnasium, kitchen and pantry, and a large multipurpose room. The renovation, which is not complete, added 4,600 ft² of space, including a new workout room, daycare facility, and computer lab, while also expanding the existing kitchen and multipurpose room.
The community center sits on a 1.85-acre park with a tennis court, basketball courts, a skateboarding area, play structures, and open space. The renovation project also includes converting the under-utilized tennis courts into a much sought-after turf soccer field, introducing an edible educational garden, and installing an outdoor exercise area.
Introba (formerly Integral Group) provides mechanical, electrical, and plumbing design services, technology design, energy modeling, and architectural lighting design. The project design features radiant floors, natural ventilation, ceiling fans, 100% outside air with heat recovery, and a Lucid dashboard. The project is targeting LEED Silver certification.