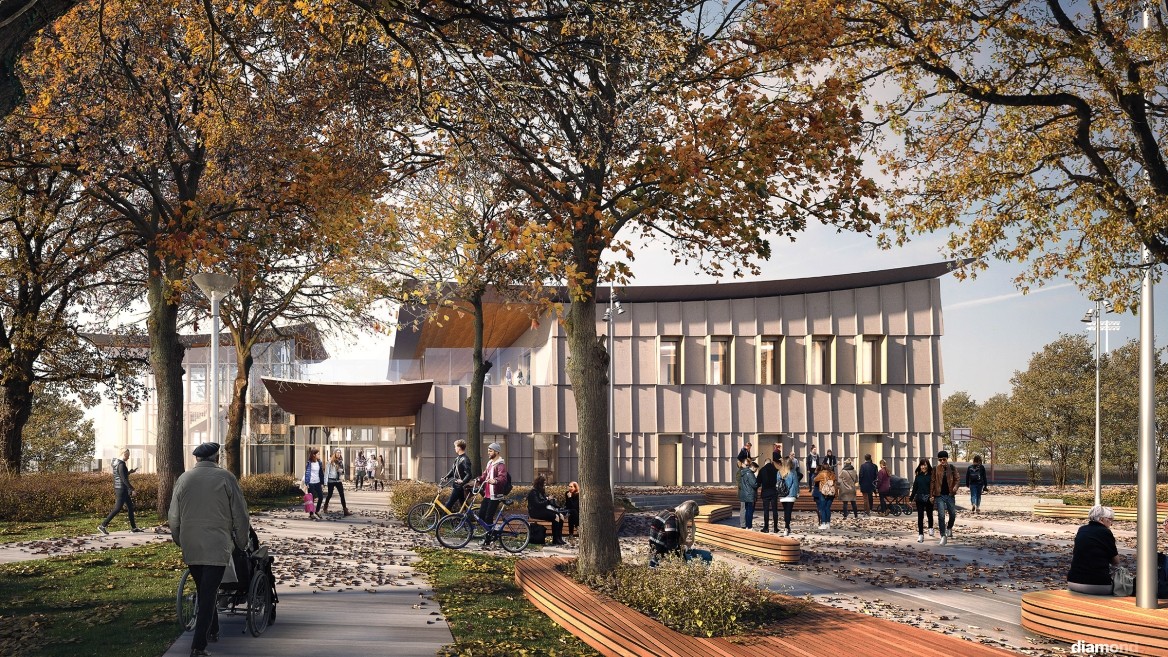Marpole Community Centre

We are providing a wide range of engineering and consulting services for this neighborhood project in Vancouver, Canada.
The new 70,000 ft² Marpole Community Centre will replace the existing undersized facility, which has served the Marpole Oakridge neighborhood for more than 50 years. The new centre aims to be one of the first recreation centres in the City of Vancouver (CoV) to achieve Passive House, LEED v4 Gold, and Rick Hansen Foundation Accessibility (RHFA) Gold certifications.
The new centre will include:
-
Multipurpose rooms
-
Gymnasium
-
Fitness room
-
Commercial kitchen for teaching and community meal prep
-
Administration offices and support areas
-
Team and washroom facilities for the adjacent fields at Oak Park
A new 69-space childcare center and outdoor play area will occupy the second floor and roof terrace, and there will also be below-grade parking for visitors.
The centre will have an outdoor aquatics area comprising of four 25-meter lap pools, a leisure pool, and a hot pool. The pool house structure will accommodate change rooms, steam and sauna facilities, and aquatics service rooms, and also act as a buffer from the prevailing southwest winds to significantly reduce the wind and evaporative loads on the outdoor pools.
As a leader in decarbonizing the built environment, the City of Vancouver has ambitiously targeted Passive House certification with the desire to emphasize low-carbon heating systems. The primary heating systems feature air source heat pumps for space heating, while CO2 heat pumps will provide low GWP (global warming potential) domestic potable hot water throughout the facilities. Coupled with high-efficiency heat recovery and demand-controlled ventilation, this building will be one of the most energy-efficient, near zero carbon buildings in the City of Vancouver’s recreation portfolio.
Our technology teams worked closely with the City of Vancouver to understand its vision for the project and to inform the AV and Security systems design. The facility also includes assistive listening systems (ALS) for all spaces in order to achieve RHFA Gold certification standards.
In total, we are providing electrical, energy modeling, fire protection, lighting design, mechanical, sustainability advisory, and technical services for this project.
Image by DSA and Vismo