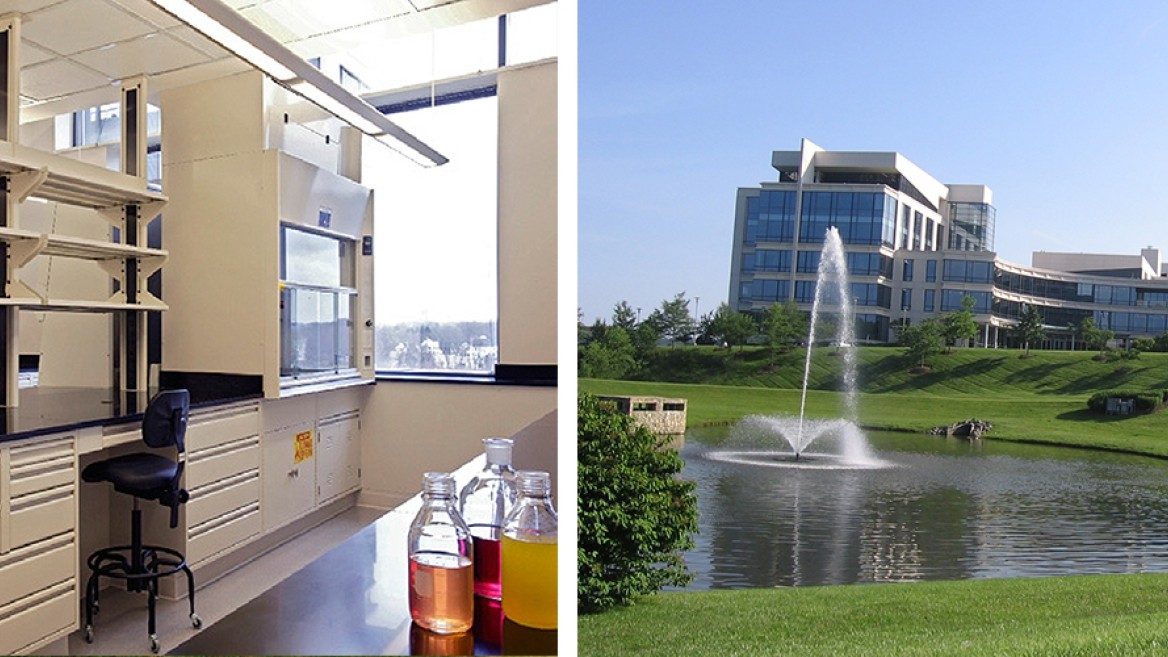MedImmune, Inc.

The 15,000 ft² P85 lab fitout project was designed under cGMP requirements of existing shell space within the Area 4 building on the MedImmune corporate campus in Gaithersburg, Maryland.
These labs house research and development groups whose work ranges from quality control to creating new chemical substances. Known for its innovative understanding and market confidence, this company highly values its role in the healthcare industry as the inventory and manufacturer of life-saving medicine such as Synagis for RSV infection and the vaccine for the bird flu. These drugs are developed in this facility as well as in 8 others around the world.
Since opening Gaithersburg’s main headquarters in 2003, MedImmune has focused on establishing design guidelines and construction standards. With the Lab P85 project, the fully-integrated architecture and engineering team of Perkins&Will and Introbra (formerly Integral Group) has fully implemented the details and lab standards of the existing laboratories at the corporate campus with the proposed design and has explored opportunities to improve these standards. The general intent of this laboratory design is to maintain open lab space, except where the specific functional lab requirements constrain this schedule and/or where the biological safety classification of BL-2 dictates other design features. The defined labs will have a common communicable Linear Equipment Corridor (LEC) that provides for personnel communication between the various labs and is specifically designed for the environmental thermal load imposed by freezers, deli boxes, and incubators that are positioned in these corridors.
This LEC is connected to the existing and occupied QC lab area and will also provide means for connection to future lab buildings 9a and 9b, to the east and west of the project space. There are operating environments above, below, and adjacent to this project space, so the design must incorporate the necessary means of segregation, protection, and coordination with these operating areas during all phases of the fit-out work.