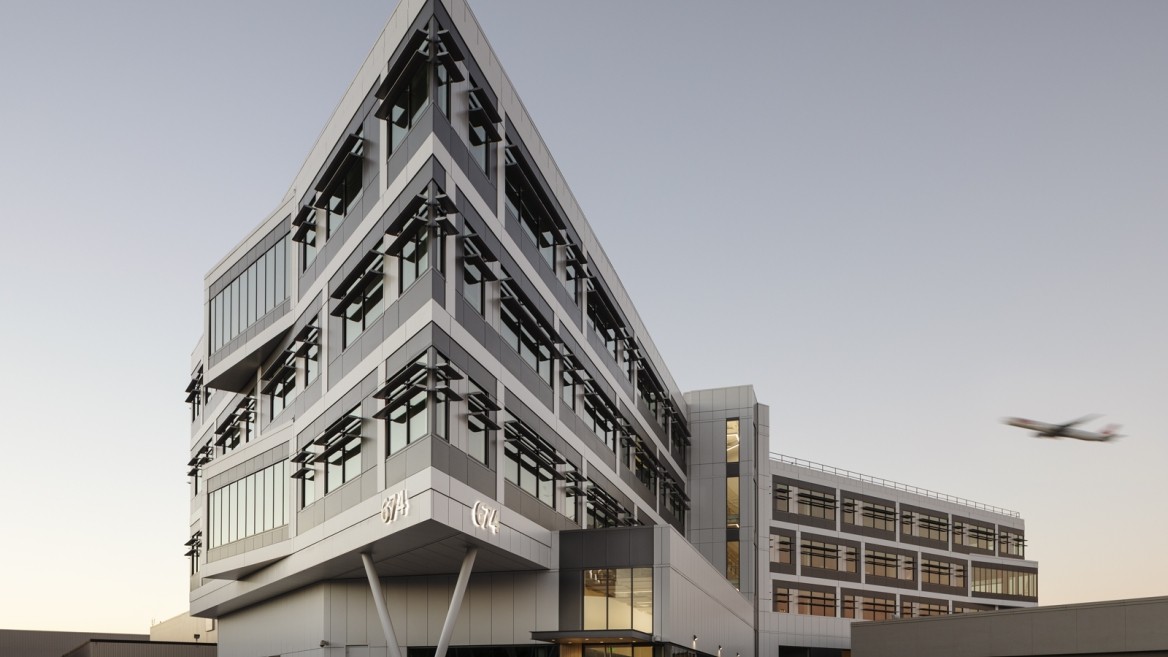San Francisco International Airport I SFO Building 674

Introba provided mechanical, electrical, and plumbing design services, building energy and loads modeling, daylight modeling, and LEED v4 consulting for SFO’s Consolidated Administration Campus in San Francisco, CA, United States.
To increase productivity, organization, and efficiency, the San Francisco International Airport (SFO) has combined its administrative and technical departments—previously spread throughout the airport—into a new Consolidated Administration Campus (CAC). The facility includes museum storage space, offices, a conference center, and multiple parking structures.
SFO’s desire to reduce operating costs and minimize its environmental impact led to ambitious sustainability targets for the project. The client specified a LEED v4 Gold target for the CAC, and all of the new campus buildings will be designed to be Net Zero Energy Ready. Introba (formerly Integral Group) provided mechanical, electrical, and plumbing design services, building energy and loads modeling, daylight modeling, and LEED v4 consulting for the project. Our designs provided effective temperature and humidity control for the museum collections’ storage while emphasizing energy-efficient HVAC strategies that enhance thermal and visual comfort.
In the Campus office spaces, in-slab radiant heating and cooling ensure an expanded thermal comfort range for building occupants. SFO employees also experience quality ventilation through a dedicated outdoor air system (DOAS), which separates the exhaust air from the outside air used for ventilation, so the supply air is cleaner and never composed of recirculated air.
Our careful daylight study maximized the amount of daylight used to light the buildings throughout the day. The efficient lighting controls system designed by Introba measures the daylight levels within the buildings and turns off or dims the electrical lighting when it is not needed or the building is not occupied. The system works in accordance with triple-pane glazing materials to reduce glare and heat gain when daylight levels are at their peak.
In the portion of the campus used for museum collections storage, extra care was given to temperature and humidity controls. The DOAS air handler was designed with a DX coil for dehumidification, which is easy to maintain and cost-effective. Humidification is then provided as needed by an in-duct atomizing ultrasonic humidifying system.
Sustainability
-
LEED v4 NC Gold Certified
-
Zero Net Energy Ready Target
Project Highlights
-
Facility includes museum storage space, offices, a conference center, and multiple parking structures
-
Reduces operating costs and minimizes environmental, specifying LEED v4 Gold target and all of the new campus buildings designed to be Net Zero Energy Ready
-
Temperature and humidity control for museum collection storage withenergy-efficient HVAC strategies that enhance thermal and visual comfort
-
Quality ventilation separating exhaust from outside air so supply air is cleaner and never recirculated
-
High-efficiency lighting controls measures daylight levels and turns off or dims the electrical lighting when not needed or the building unoccupied
Photo Credit: © Henrik Kam 2018