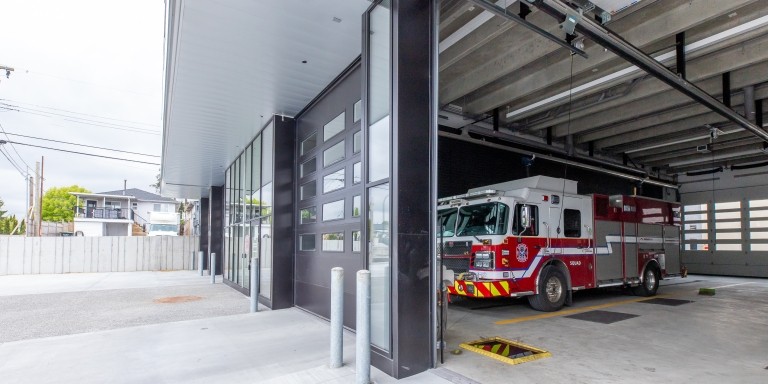ZEBx Publishes New University of Victoria Student Housing and Dining Complex Case Study

By Mat Loup
When the University of Victoria (UVic) realized that 97% of its carbon emissions came from its buildings, with 92% from burning fossil fuels for cooking, fireplaces, hot water heating, and space heating, they realized immediate action was needed.
In alignment with UVic’s Climate & Sustainability Action Plan 2030, the university set out to build a new student housing and diningcomplex, the largest capital project in the university’s history. Our team was delighted to be part of this project, whose pathway tosuccess is revealed in a new case study just published by ZEBx.
As part of its journey to realizing its carbon emissions targets — 50% by 2030 and net zero emissions by 2040 — the university decided that all new buildings such as this had to have near-zero emissions (all-electric) and to decarbonize its fossil-fuel-powered district energy system.
Our team supported the architects, Perkins&Will, and the construction team in delivering the project to comply with stringent Passive House construction methods. We also implemented cutting-edge mechanical systems, including a central refrigeration heat recovery system, air source heat pumps for generating domestic hot water, a kitchen exhaust heat recovery system, and optimized passive design strategies.
The project also incorporated mechanical systems that cater for the special ceremony essential to the Indigenous group that has a historical relationship with the university. Elders from the Songhees and Esquimalt Nations guided the project team in incorporating Indigenous design elements and teachings throughout.
Another novel approach we took to making the building future climate-ready was designing the ventilation system to provide cooling in a cost-effective way to achieve thermal conformity based on a 2050 future climate profile.
The student residences project targeted and then achieved both LEED Gold (v.4) and Passive House certification. The new dining hall is the largest commercial kitchen in North America designed in a Passive House building, and the entire finished complex is now a beacon of sustainability for higher education in Canada and beyond.
“From the early-stage sustainability workshops to key decisions during the design and construction process, the university has shown courage and leadership to allow compliance with the Passive House standard to be a possibility on a project of this scale and complexity,” says Chris Doel, Senior Vice President of Canada and principal in charge of the UVic project. “To be able to increase the bed count on campus and deliver over 6,000 meals per day while simultaneously reducing total campus energy use and carbon emissions with just this project is a great success.”
ZEBx is a leading industry hub that facilitates knowledge exchange to accelerate public, private, and municipal capacities for market transformation in zero-emission buildings in Vancouver and British Columbia, Canada.
Download the case study in full on the ZEBx website.
Learn more about our work on the student and dining complex.
Photo credit: Brett Ryan Studios/Brett Hitch
Related News
-
-
Sep 8, 2023
Meet Our Revamped Leadership Team in Canada
News & Publications -
Sep 7, 2023
Canada’s First Zero-Carbon Fire Hall Opens in Vancouver
News & Publications



