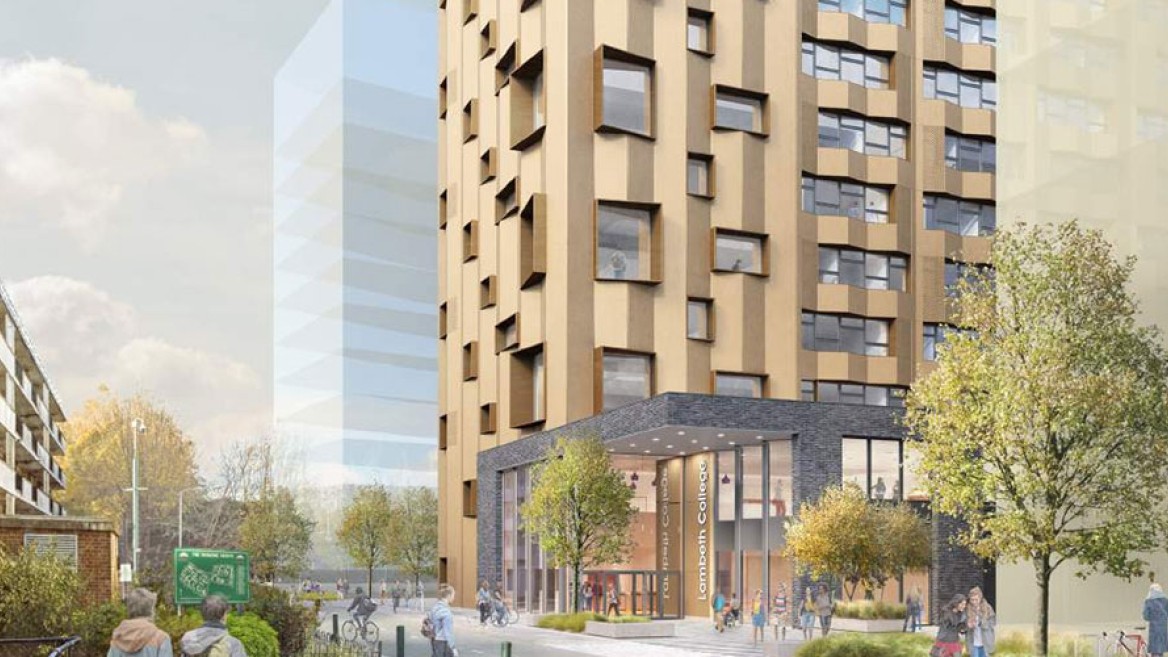Nine Elms Skills Centre

The Nine Elms project is currently one of the largest regeneration programs in the UK.
Introba (formerly Elementa Consulting) is proud to have been appointed on the original sites scheme for Carillion Developments and again in 2018 for part of the scheme for a new £100 million development comprising of the Nine Elms Skills Centre; a multi-phased home for Lambeth College students with a phase 1 vocational skills center, and over 230 residential homes in a series of blocks ranging from 5 – 25 stories.
Efficiency is at the forefront of this project. With the college at the end of its natural life and inefficient to operate, consolidating the existing college’s space was the first challenge. The new college will be built on a much smaller footprint and allow the construction of the residential developments to be built upon the extra space generated. These new projects will create necessary additional revenue to fund the planned development.
With numerous mixed-use elements formulating the project, Introba devised a strategy to most efficiently serve the sites, as the buildings would be operated at different points of the day. The residential dwellings will be used at night and require most services from late afternoon onwards, while the college will be operated during the daytime. Therefore a heat sharing network solution to allow the buildings to be served most efficiently at minimum capex is needed – this is closely linked with GLA aspirations. Through the summer, when there is no demand for heating, this can still be used to serve the demand for hot water and heat recovery from cooling.
Introba displayed innovation by challenging the client’s initial brief to produce a more efficient solution. The client requested the skills center to run air conditioning throughout the building. However, Introba provided extensive thermal modeling of different options and was able to recommend a more passive natural ventilation solution. Utilizing exposed thermal mass and secure night ventilation will create cooling passively, thereby avoiding overheating without refrigeration energy. It also reduces ongoing operational costs.
Introba worked closely with the design team to maximize residential units, one of the primary sources of income. Coordinating with the architect, services were compacted into the services void as far as possible, which allowed a different story onto the residential block. This was also closely coordinated with the structural engineers to ensure appropriate slab thickness and coordinated services routes were adequately assessed to no detrimental effect on the ceiling heights.
Once complete, this genuinely transformational project will deliver a world-class skills training facility that will improve the local economy’s future and benefit students, employers, and the local community directly.