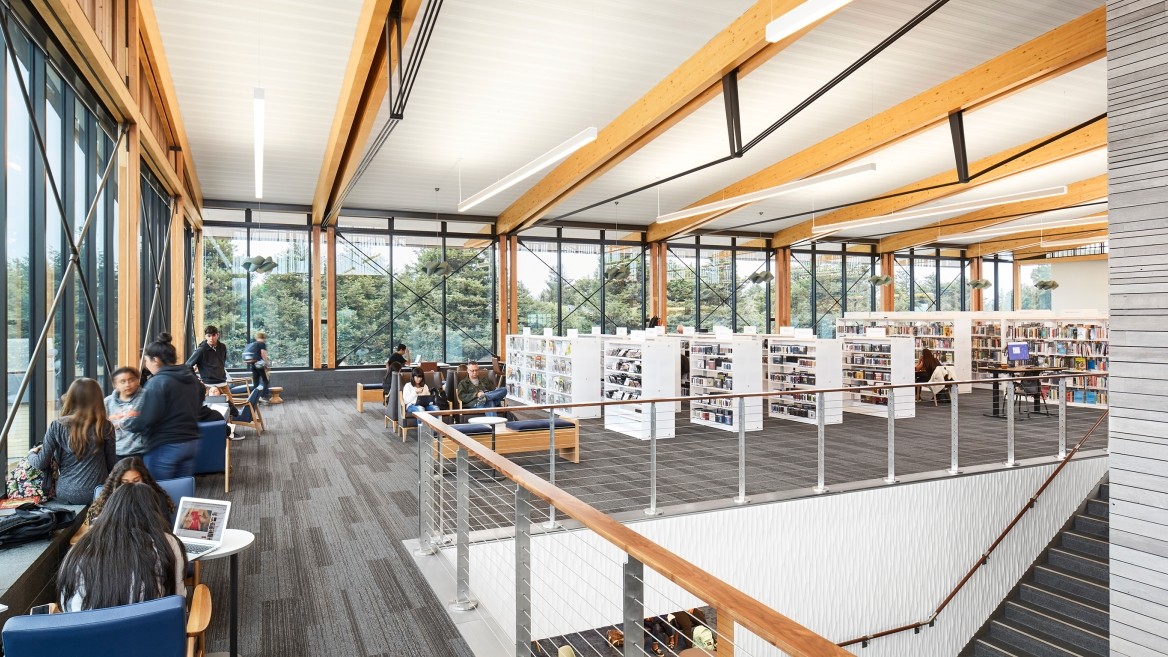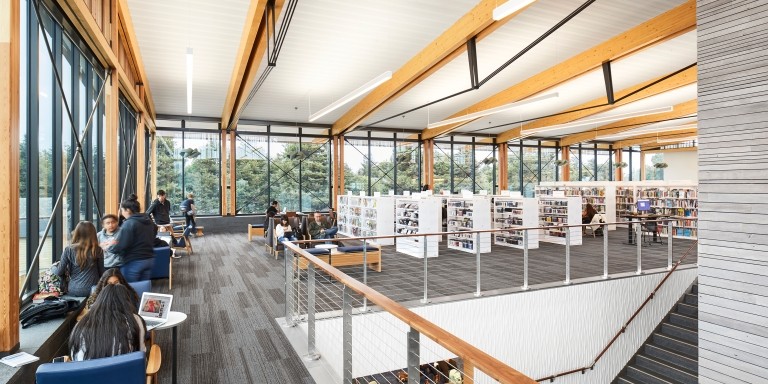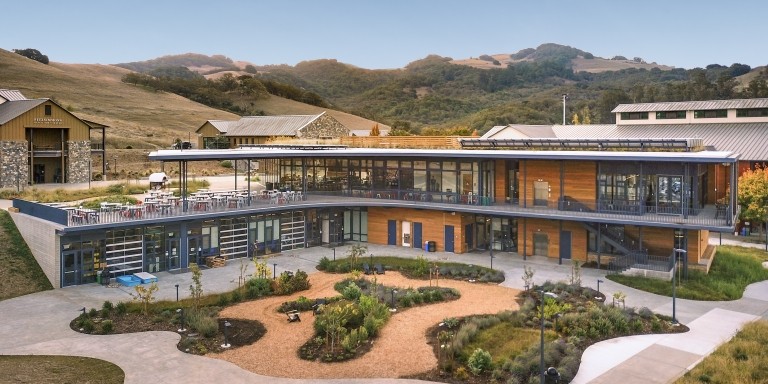Half Moon Bay Library

This new 22,000 ft² library includes separate spaces for literacy services, youth services, a teen room, quiet study space, computer use, a programming space with an attached catering kitchen, a children’s garden, a courtyard, and a second-floor deck.
The library replaces an existing 7,285 ft² library designed to serve a community of 4,320, which has now grown over six times to over 29,000 people.
The design supports the City of Half Moon Bay’s sustainability goal by reaching a minimum certification of LEED Gold and a stretch goal of LEED Platinum. Introba (formerly Integral Group) provided energy modeling to estimate the Net Zero Energy potential for the library. A photovoltaic system of at least 488 kW will be installed. Introba also performed full mechanical, plumbing, and electrical services, including technology design and lighting and daylighting design. The technology design includes presentation systems that involve AV switching equipment for the community center spaces. The lighting design for the library was developed to complement the ample daylighting.
The library featured natural daylight and views, healthy indoor air quality, plenty of natural ventilation with a mechanical assist, passive cooling, active heating, energy-efficient equipment, and active space cooling where required. The design allows for flexibility in schedules, staffing, and courses and will showcase to the staff and community the importance of a responsible design and how this impacts our environment.
The lighting design for the library was developed to complement the ample daylighting. Visual comfort is achieved through a direct-indirect lighting scheme used throughout with a focus on uplighting the second-floor sloped ceiling. The visitor experience is enhanced by the use of lighting to accent architectural features such as the dynamic folding ceiling in the Program Room and circular pendants that echo the curving forms of a cove in the shape of a stream running through the children’s room. On the exterior, bollards keep light levels low and minimize uplight to preserve the night sky in this ocean-side community.
Project Highlights
-
Photovoltaic system of 488 kW minimum
-
Natural ventilation with mechanical assist
-
Daylighting throughout
-
Radiant heating and cooling




