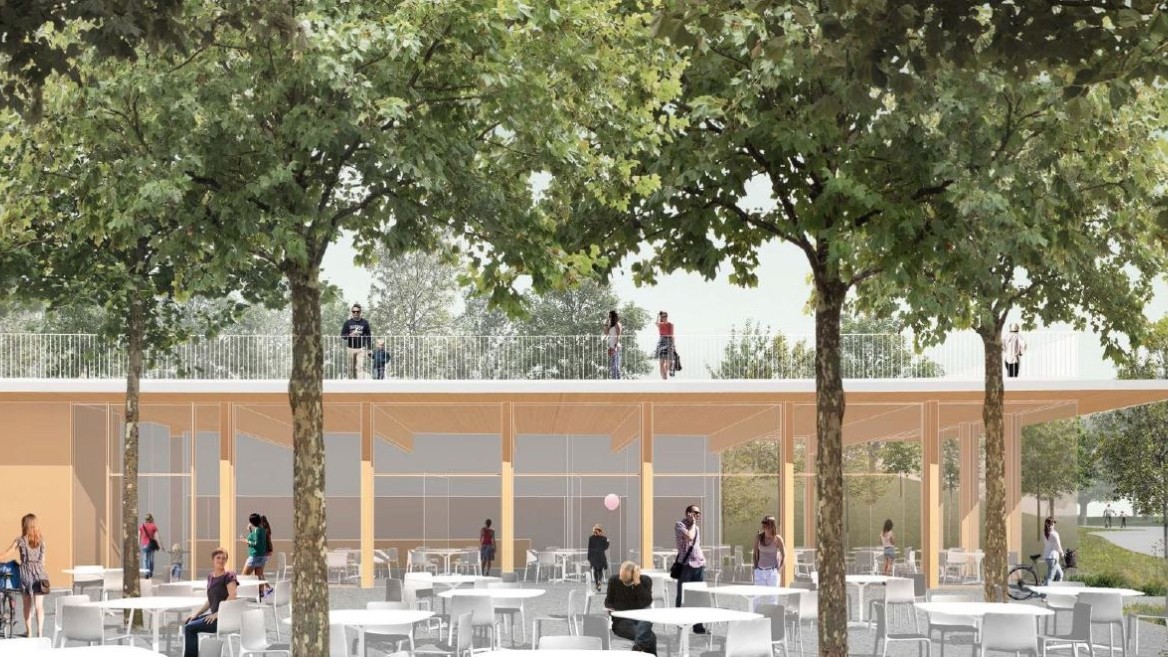Promontory Park Pavilion

We are providing mechanical, electrical, energy modeling, and commissioning services for the new destination playground pavilion in Toronto.
This public building will be a visitor centre that reflects the climate-positive aspirations of Villiers Island and Waterfront Toronto. The design aims to embody principles of regeneration and resilience, with near passive house, with all-electric and low-carbon systems to maximize energy conservation.
The 3,500 to 4,0000 ft² pavilion will be a timber structure that seamlessly integrates with the surrounding parkland. The interior building space will consist of a café, washrooms, camp and parks programming space, reception, and storage.
The pavilion is anticipated to be available for public use by the end of 2024.